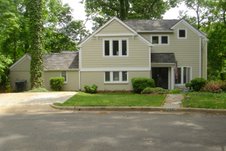
I had the pleasure of meeting with Peter Leiberg with the City of Alexandria's Department of Planning and Zoning this morning. He was very helpful and in the end, will work with us to get the permits we need in 2-3 days after we have our footer, framing, and electrical plans drawn up. He even offered to look at everything before we submit, just to make sure we have what we need to move forward quickly. That's the good news.
The not so good news is that there are several things that we are going to have to change about the design to make this work without having to go through a variance hearing with the City (which would take a significant amount and essentially delay the porch project).
Here's what we can do: We can do a front porch that is covered. The porch would end 12 inches before the end of the house, which would allow for an overhang that matches up with the house (the first section before the 2 bump outs). We can continue the landing around the house, to the end of the 2nd bump out (maybe). It depends on the grading of the land - there is a formula they use to come up with the average finish grade. Anyway, we can't cover that part because a variance would be required. We can put a pergola over that section, but the pergola can't touch the covered porch roof (I think that is a loophole, because pergolas are considered to be a landscaping element). He also suggested against the whole double-decker porch concept. He thought that the porch roof was the best way to go.
It's obviously very important that whoever we use to draw up the plans is familiar with the zoning restrictions in the City of Alexandria.
The not so good news is that there are several things that we are going to have to change about the design to make this work without having to go through a variance hearing with the City (which would take a significant amount and essentially delay the porch project).
Here's what we can do: We can do a front porch that is covered. The porch would end 12 inches before the end of the house, which would allow for an overhang that matches up with the house (the first section before the 2 bump outs). We can continue the landing around the house, to the end of the 2nd bump out (maybe). It depends on the grading of the land - there is a formula they use to come up with the average finish grade. Anyway, we can't cover that part because a variance would be required. We can put a pergola over that section, but the pergola can't touch the covered porch roof (I think that is a loophole, because pergolas are considered to be a landscaping element). He also suggested against the whole double-decker porch concept. He thought that the porch roof was the best way to go.
It's obviously very important that whoever we use to draw up the plans is familiar with the zoning restrictions in the City of Alexandria.



No comments:
Post a Comment